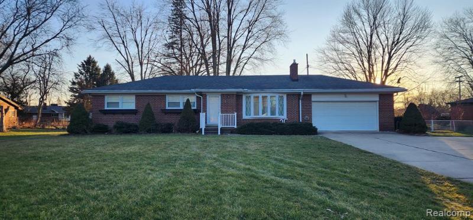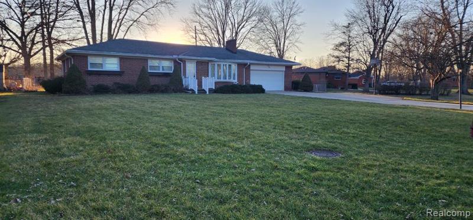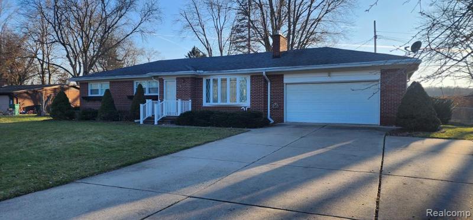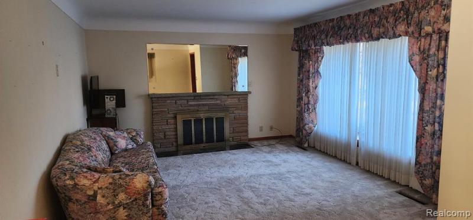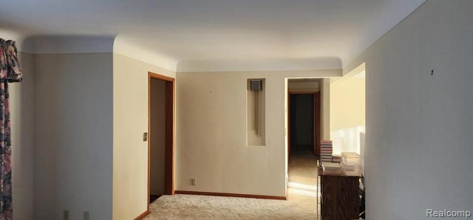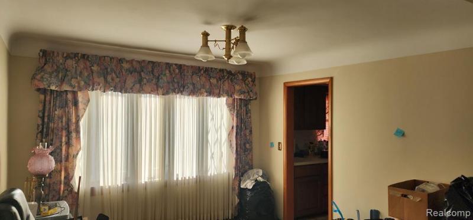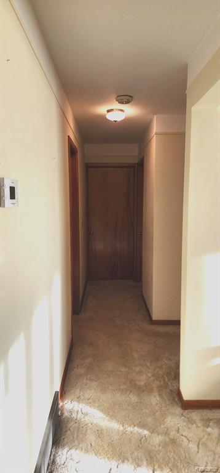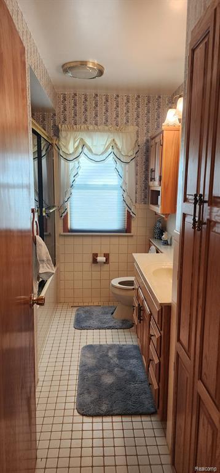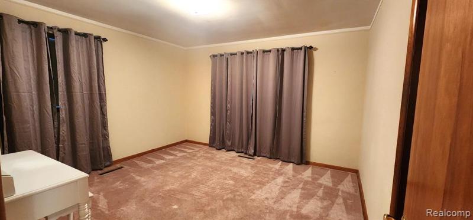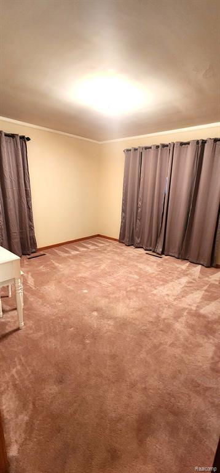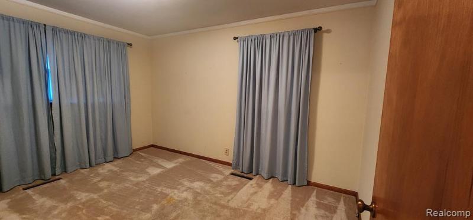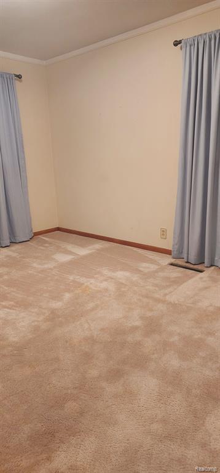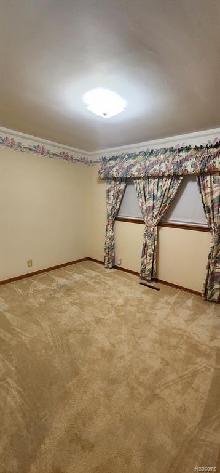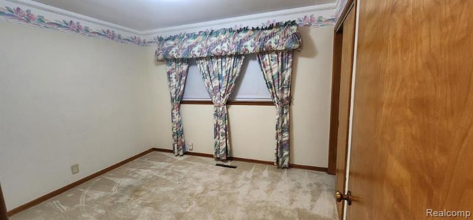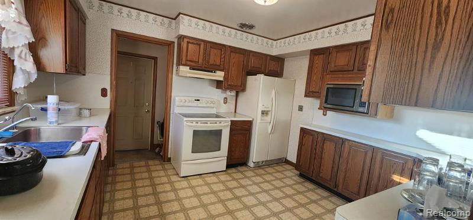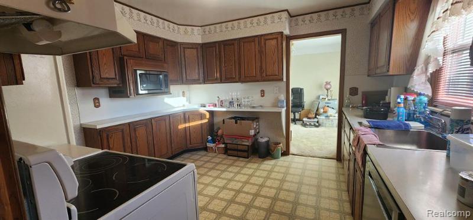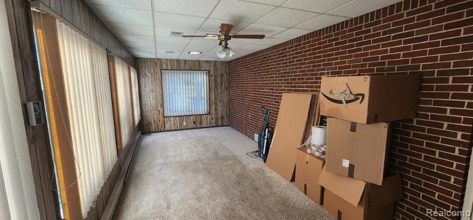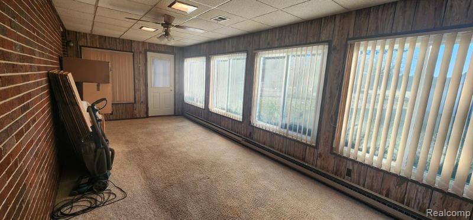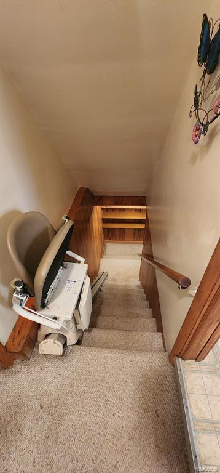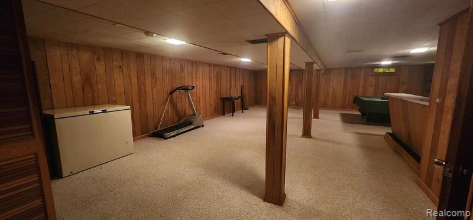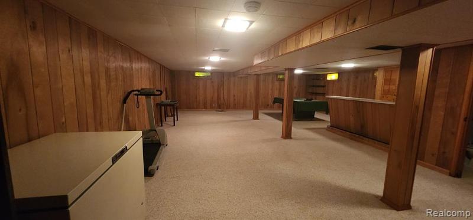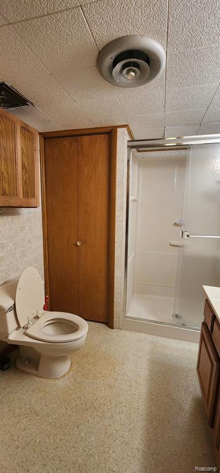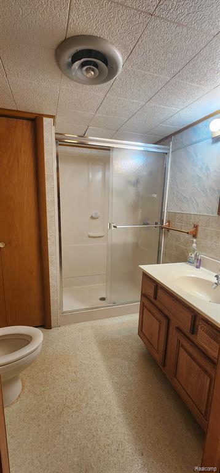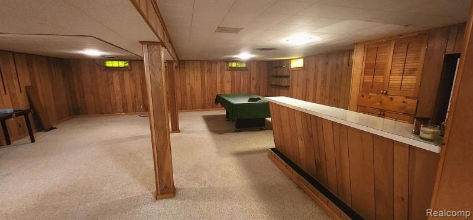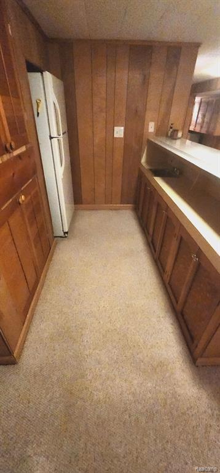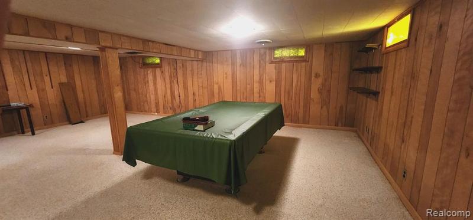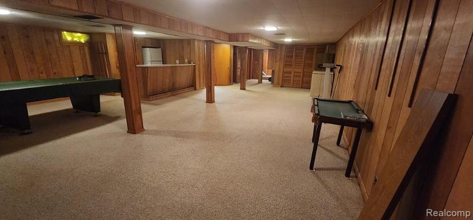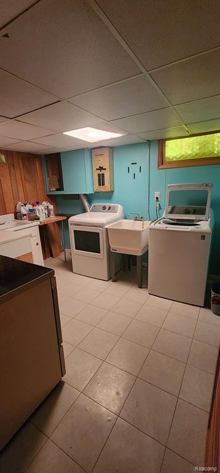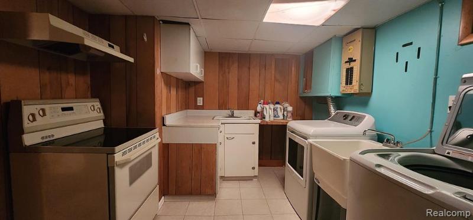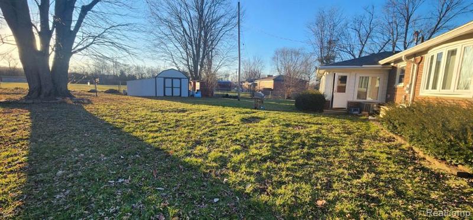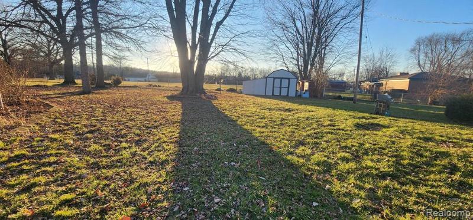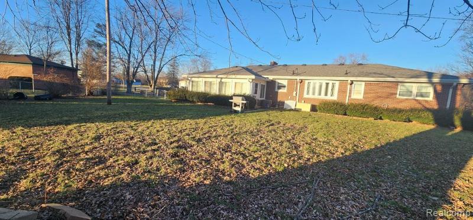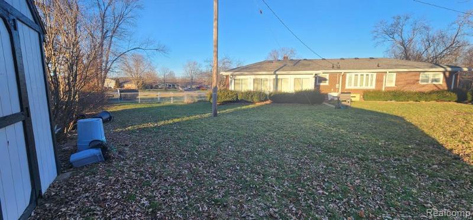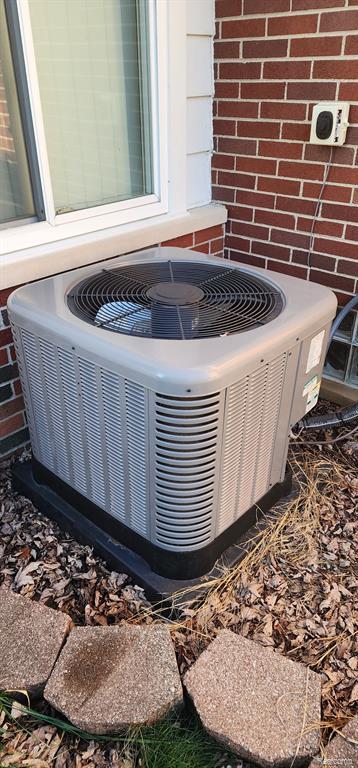$274,900
Calculate Payment
- 3 Bedrooms
- 1 Full Bath
- 1 Half Bath
- 2,612 SqFt
- MLS# 20240008493
- Photos
- Map
- Satellite
Property Information
- Status
- Pending
- Address
- 27605 W Huron River Drive
- City
- Flat Rock
- Zip
- 48134
- County
- Wayne
- Township
- Huron Twp
- Possession
- At Close
- Property Type
- Residential
- Listing Date
- 02/12/2024
- Total Finished SqFt
- 2,612
- Lower Finished SqFt
- 1,300
- Above Grade SqFt
- 1,312
- Garage
- 2.0
- Garage Desc.
- Attached
- Water
- Public (Municipal)
- Sewer
- Septic Tank (Existing)
- Year Built
- 1954
- Architecture
- 1 Story
- Home Style
- Ranch
Taxes
- Summer Taxes
- $1,771
- Winter Taxes
- $1,425
Rooms and Land
- Bedroom2
- 9.00X11.00 1st Floor
- Bedroom3
- 11.00X13.00 1st Floor
- Bedroom4
- 9.00X11.00 1st Floor
- Four Season Room
- 9.00X23.00 1st Floor
- Kitchen
- 12.00X12.00 1st Floor
- Lavatory2
- 5.00X7.00 Lower Floor
- Dining
- 10.00X15.00 1st Floor
- Living
- 13.00X20.00 1st Floor
- Bath2
- 10.00X6.00 1st Floor
- Basement
- Finished
- Heating
- Forced Air, Natural Gas
- Acreage
- 0.36
- Lot Dimensions
- 120X155X68X48X108
Features
- Exterior Materials
- Brick
Mortgage Calculator
Get Pre-Approved
- Market Statistics
- Property History
- Schools Information
- Local Business
| MLS Number | New Status | Previous Status | Activity Date | New List Price | Previous List Price | Sold Price | DOM |
| 20240008493 | Pending | Active | Feb 16 2024 10:36AM | 4 | |||
| 20240008493 | Active | Feb 12 2024 1:36PM | $274,900 | 4 | |||
| 20230076546 | Expired | Active | Jan 1 2024 2:23AM | 113 | |||
| 20230076546 | Nov 1 2023 2:36PM | $314,900 | $319,900 | 113 | |||
| 20230076546 | Sep 21 2023 2:05PM | $319,900 | $324,900 | 113 | |||
| 20230076546 | Active | Sep 9 2023 5:36PM | $324,900 | 113 |
Learn More About This Listing
Contact Customer Care
Mon-Fri 9am-9pm Sat/Sun 9am-7pm
248-304-6700
Listing Broker

Listing Courtesy of
Re/Max Innovation
(734) 246-2200
Office Address 12869 Eureka
THE ACCURACY OF ALL INFORMATION, REGARDLESS OF SOURCE, IS NOT GUARANTEED OR WARRANTED. ALL INFORMATION SHOULD BE INDEPENDENTLY VERIFIED.
Listings last updated: . Some properties that appear for sale on this web site may subsequently have been sold and may no longer be available.
Our Michigan real estate agents can answer all of your questions about 27605 W Huron River Drive, Flat Rock MI 48134. Real Estate One, Max Broock Realtors, and J&J Realtors are part of the Real Estate One Family of Companies and dominate the Flat Rock, Michigan real estate market. To sell or buy a home in Flat Rock, Michigan, contact our real estate agents as we know the Flat Rock, Michigan real estate market better than anyone with over 100 years of experience in Flat Rock, Michigan real estate for sale.
The data relating to real estate for sale on this web site appears in part from the IDX programs of our Multiple Listing Services. Real Estate listings held by brokerage firms other than Real Estate One includes the name and address of the listing broker where available.
IDX information is provided exclusively for consumers personal, non-commercial use and may not be used for any purpose other than to identify prospective properties consumers may be interested in purchasing.
 IDX provided courtesy of Realcomp II Ltd. via Real Estate One and Realcomp II Ltd, © 2024 Realcomp II Ltd. Shareholders
IDX provided courtesy of Realcomp II Ltd. via Real Estate One and Realcomp II Ltd, © 2024 Realcomp II Ltd. Shareholders
